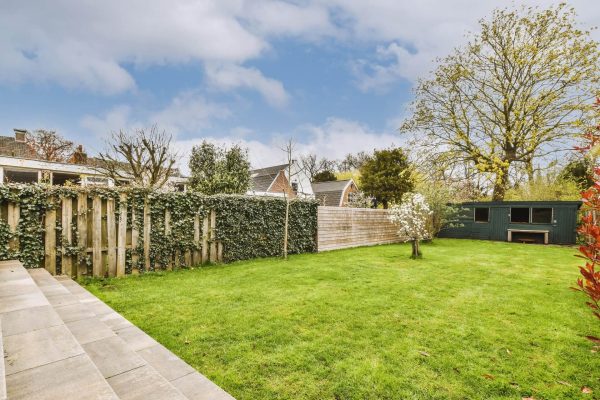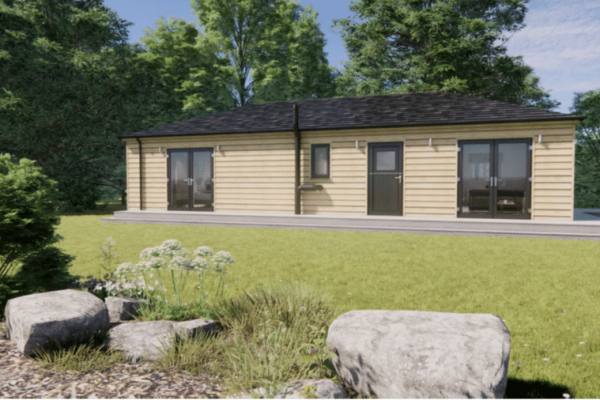To comfortably accommodate a full golf swing, most simulators require an internal ceiling height of around 3 metres. Factoring in floor and ceiling build-up, this typically means an external height exceeding the 2.5m limit allowed under permitted development rights when within 2 metres of a boundary.
As a result, planning permission is often required — especially on smaller plots, or where proximity to boundaries, listed buildings, or designated landscapes applies.
Key Planning Considerations
When preparing your application, local planning authorities will assess more than just height. Here are some of the main considerations:
🏡 Size and Siting
The garden room must sit comfortably within your outdoor space without dominating the setting. Strategic placement helps reduce visual impact and can influence how the council views the proposal.
🔇 Impact on Neighbours
Golf simulators can generate low-level noise from impact sounds. While contained indoors, careful siting — away from shared boundaries and neighbouring living spaces — will reduce potential objections.
🎨 Design and Materials
Using materials that complement the garden environment (such as natural timber or composite cladding) can support your case. A sympathetic, well-designed structure that looks like a traditional outbuilding is more likely to be approved.
🌳 Special Designations
If your site is in a conservation area, Area of Outstanding Natural Beauty (AONB), or the property is listed, further restrictions may apply — and design sensitivity becomes even more important.
How NAPC Can Help
NAPC are leading planning consultants specialising in modular garden buildings and unique residential structures like golf simulators. We provide:
- ✅ Full Planning Application Management
We handle the process from start to finish — including site assessment, liaising with local planning authorities, and preparing all required documentation. - 📝 Planning Statements & Drawings
Our in-house team produces professional, policy-compliant drawings, site plans and planning statements tailored to your property and local planning context. - 🤝 Local Authority Engagement
We communicate directly with the council on your behalf to resolve queries and move your application forward efficiently.
With years of experience navigating the grey areas of garden room planning, we know how to present your project to give it the best chance of success — even in sensitive locations or under tight planning controls.
🏌️♂️ Start Your Golf Simulator Project the Right Way
Whether you’re looking to fine-tune your swing or create a high-end personal practice space, planning should never be an afterthought. Let NAPC guide you through the process, so your golf simulator garden room is built with confidence and legal certainty.


