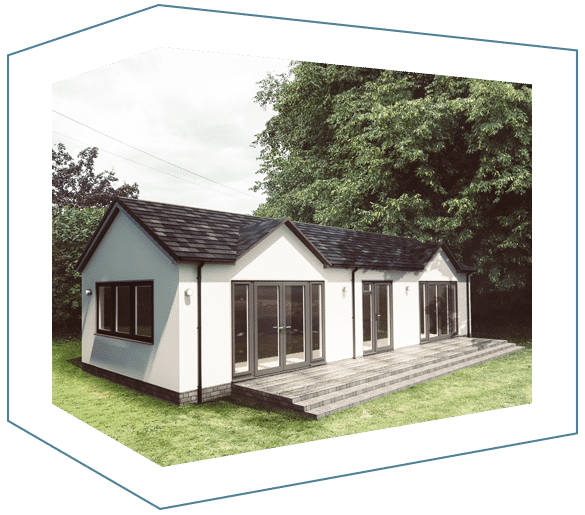Menu
Close
Annexes are now a popular addition to many family homes to provide additional accommodation – often to house an elderly relative, hence the name ‘granny annexe’.
NAPC have over 15 years’ experience gaining successful outcomes for homeowners looking to build granny annexes and other types of garden rooms. We can guide you through the complete process, from advising you on annexe options, opportunities and constraints of your plot, down to managing the entire annexe planning application process for you.

Before any building work can start you will need to obtain planning permission for a granny annexe – In most cases, you will need to apply via the Householder Application route or using the Caravan Act. Permitted development isn’t suitable for annexes as there are limitations on what you would be able to use the building for. Permitted development is more suitable for garden rooms or offices.
Annexes are usually ‘ancillary’ to the main property, this means they can be used to live in whilst sharing some facilities of the main home (garden, access, address etc). In granny annexe planning, whether your structure is classified as ancillary or incidental becomes critical and you may be confused by all the different terms and what exactly, you can and can’t build.
For these reasons, we recommend that you contact planning consultants, such as ourselves, to help guide you through the process or read our blog post Ancillary vs Incidental
Planning permission for granny annexes is applied for through your Local Planning Authority and ideally needs to be obtained before you start your project as there may be conditions attached to your permission or it may be declined.
In most cases we use the Householder Application route to apply for permission on your behalf – we find this to be the most straightforward and robust method. In some cases, such as those where it looks highly unlikely planning permission will be granted, we can use the Caravan Act to gain a Certificate of Lawfulness for the siting of a mobile home. You can read more about the Caravan Act and the circumstances it applies to on the mobile home page.
Whatever stage you’re at in your project, we can assist, our initial feasibility reports can be a great way to see what can be achieved before submitting an application. Contact us today for an informal chat about what you want to achieve.
Book a Feasibility Study from £99 plus vat to get your project started and receive a FREE Annexe Planning guide.
It will equip you with crucial planning insight about your plot, so you have the best chance of success.
Annexes are now a popular addition to many family homes to provide additional accommodation.
NAPC provide a service to help you establish whether your mobile home meets the definition of a caravan and can apply for a Certificate of Lawfulness
Looking to install a garden room at your property? Unsure about planning permission or building regulations for garden rooms?