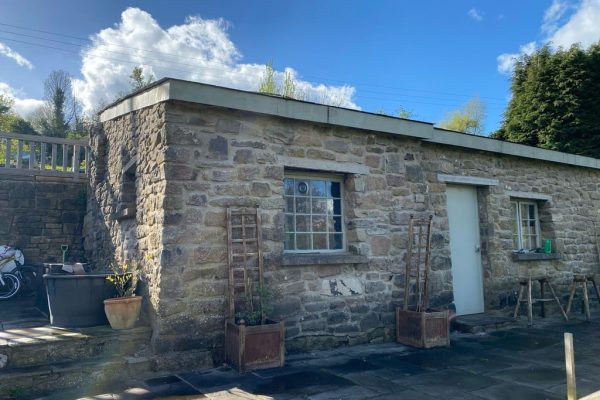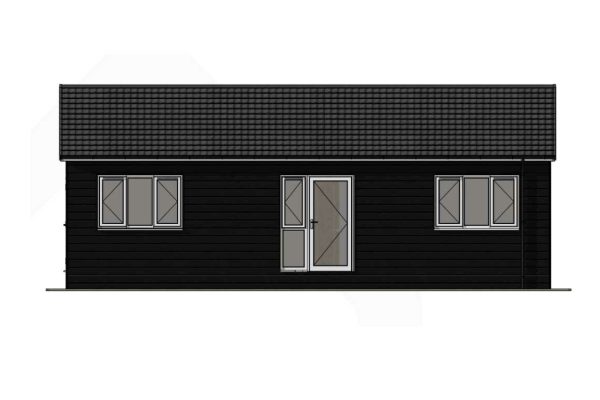Overview
NAPC successfully secured planning permission for a garden outbuilding within the picturesque setting of Bibury in the Cotswolds. The proposal involved erecting a bespoke garden cabin within the grounds of a Grade II listed semi-detached cottage within Bibury’s sensitive conservation area and the nationally significant Cotswold landscape.
The Challenge
The project faced multiple planning challenges due to its sensitive setting:
- Grade II Listed Building: The main dwelling is a Grade II listed, necessitating careful consideration of heritage impacts.
- Conservation Area Constraints: Located within the Bibury Conservation Area, any development required meticulous attention to architectural integrity and preservation of character.
- Neighbour Objections: A neighbouring property had numerous conerns due to concerns about outlook, dominance, noise, and potential for independent residential use.
- Materials and Visual Impact: Initial plans for charred larch cladding raised concerns from the council’s conservation officer due to its stark contrast against the traditional Cotswold stone context.
Collaborative Solutions
NAPC addressed each challenge through proactive dialogue and effective negotiation with planning and conservation officers:
- Materials Revision: Following the conservation officer’s feedback, NAPC revised the proposal from charred larch to untreated natural larch. This allowed the cladding to weather naturally into a subtle grey tone, harmonising with the local stone and significantly reducing visual impact.
- Siting and Scale Consideration: The cabin’s location was strategically chosen, positioned discretely at the rear garden boundary, in alignment with existing outbuildings. Its modest scale and careful orientation ensured minimal visibility and preserved the listed cottage’s setting.
- Design Refinements: Adjustments were made to window and door designs, further ensuring the outbuilding respected the historical and architectural context. A condition was applied to ensure all external materials, windows, and door finishes received approval before installation.
- Addressing Amenity Concerns: NAPC clearly demonstrated the ancillary nature of the outbuilding, mitigating concerns around noise, privacy, and independence of use. Conditions were imposed to secure its ancillary status permanently.
Outcome
The collaborative and responsive approach taken by NAPC successfully addressed both the heritage and neighbour concerns, leading to a positive recommendation and eventual approval from the planning officers. The final design was praised for its sensitivity to the site’s historic and natural context.
This case exemplifies how careful design, material selection, and proactive stakeholder engagement can achieve successful outcomes even in highly sensitive settings.
For more details on how we can help with your sensitive planning projects, visit our services page or contact us directly.
The bespoke garden outbuilding was provided by Hutsmith, renowned for their commitment to quality craftsmanship and sustainable design.



