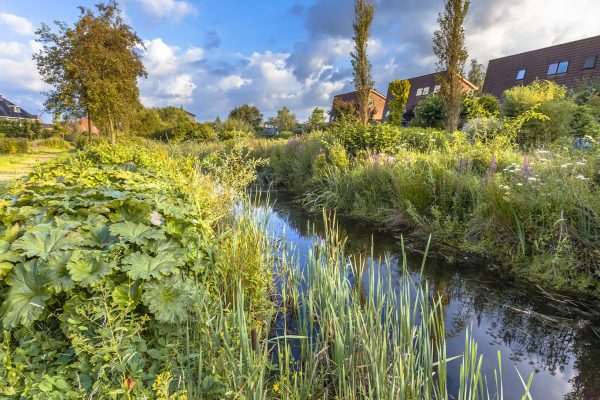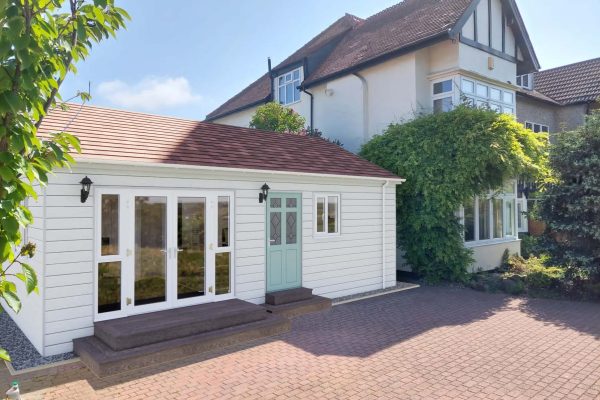Annexe planning permission for listed building in conservation area
NAPC has successfully secured annexe planning permission for a listed building situated in the Sydenham Hill Conservation Area in London. Despite the challenges posed by the Grade II Listed Building, NAPC demonstrated its ability to submit a carefully considered application to achieve planning permission for harmonious contemporary living.
Project Overview
The application was for a 36 sqm single-storey granny annexe to be used by the client’s Mother. The purpose of the annexe was to provide additional care and support to their Mother, as well as privacy and independence. The main dwelling was a Grade II Listed Building designated for its architectural significance and character. The addition of the granny annexe was necessary to address the need for additional living space while adhering to regulations concerning heritage and conservation.
The challenges to be considered in this application were as follows:
Heritage Preservation
The Grade II Listed Building required protection and careful handling to preserve its historical features and character. Changes or additions needed to be sensitive to the building’s heritage significance. Accordingly, the annexe was carefully designed, with a complementary style that matched that of the Listed Building and did not detract from its visual appearance.
Conservation Area Constraints
Sydenham Hill Conservation Area guidelines sought to maintain the charm and architectural integrity of the area. The proposed granny annexe had to blend seamlessly with the main dwelling and environment. Through careful consideration of size, design, and location it was ensured that no harm would come to the immediate locality or the wider Conservation Area.
Outcome
The Local Planning Authority (LPA) carefully assessed the challenges presented by the restrictions and was able to look favourably at the planning application. Accordingly, the LPA approved planning permission for the annexe. The successful planning application showcases the delicate balance between heritage preservation and contemporary multigenerational living. But that the two can be achieved.
By valuing heritage expertise and practical design, this project exemplifies how modern requirements can be met. Alongside cherishing and respecting the historical significance of a Grade II Listed Building within a Conservation Area. This harmonious approach ensures that cherished architectural treasures can thrive alongside the evolving needs of families for years to come.
Further assistance
If you live in a Conservation Area, or at a site that contains a Listed Building, our team can advise how best to approach planning permission. If you would like to discuss your project please get in touch.
Further reading
To find out more about listed buildings further information is available on Historic England website, click here


