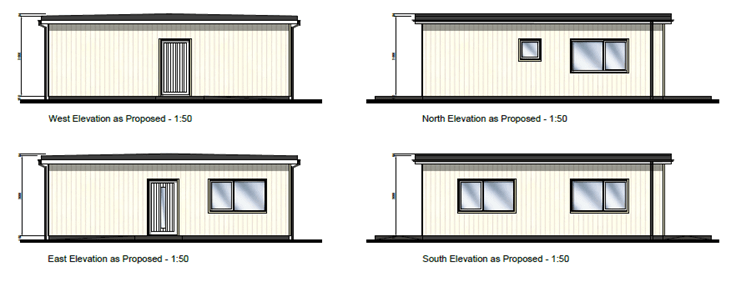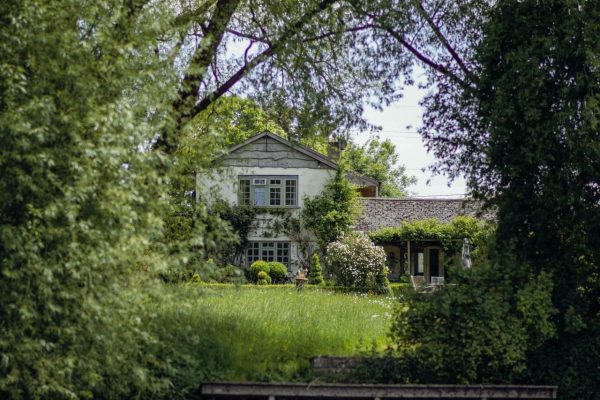School outbuilding planning permission in Wales

Introduction
Instructions were received from a client to secure planning permission for a school outbuilding in Wales. The school were desperately seeking to erect a building to provide improved counselling services to students. The building was specifically needed in order to provide counsellor office accommodation and consulting room spaces.
NAPC were responsible for providing planning consultancy services to the client, including submitting and progressing a planning application and thereafter providing post-application advice to the client.
Project details
The school site is in North Wales, in the administrative boundaries of Gwynedd Council and comprises four large buildings, set on extensive grounds. It is not subject to any landscape, heritage, or ecological designations. The site is entirely located within Zone A which is an area categorised as the lowest risk of flooding.
NAPC led the planning application on behalf of the client from the outset. NAPC devised a clear and robust Planning Statement, providing a strong justification for the building. This demonstrated how the building formed an important part of the school’s strategy for improving health and well-being services at the school for pupils.
The planning statement amongst other things demonstrated there would be no adverse impact on neighbouring properties, trees or any loss of parking at the school site. It ultimately highlighted that the proposal was compliant with the local plan policies and that planning approval should be granted.
NAPC were also able to advise the client that the proposal was exempt from Community Infrastructure Levy (CIL). This was because the building was below the size requirements. Therefore, no CIL payment would be needed.
We also provided post-application advice to discharge a number of conditions attached to the planning permission. This was with respect to foul and surface water drainage, and electrical services to support the building.
Summary
The planning application was subsequently granted approval for a large 180 sqm building without any onerous conditions. This consented scheme includes three counsellor office/consulting rooms, a team room, a group meeting area, a WC and a lobby area. Our client was delighted to have obtained planning permission with NAPC. The rigorous pre-application preparation undertaken by NAPC meant that the application was determined very quickly once submitted.
NAPC are able to assist you from start to finish, from an initial feasibility study to consider the potential of your proposal to undertaking the planning submission on your behalf.
Further Reading
For more information on the use of planning conditions in Wales click here.


