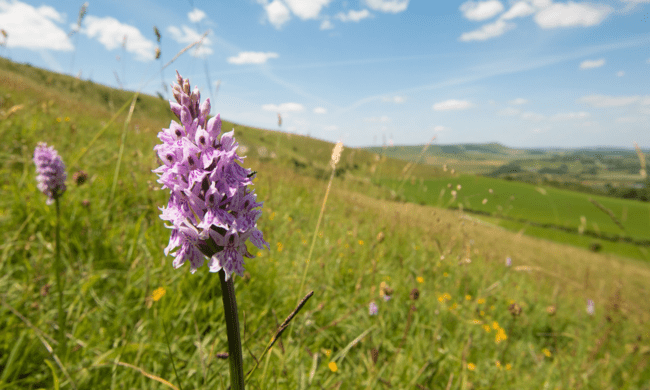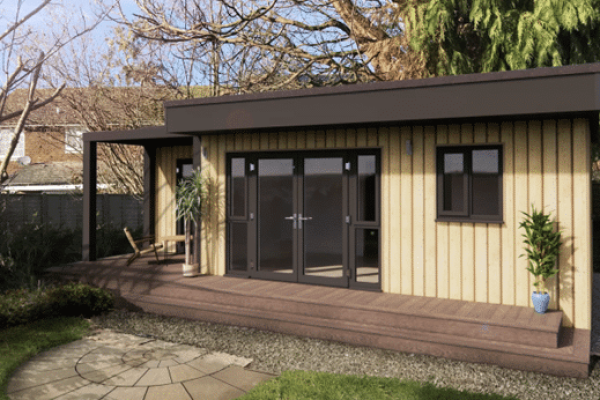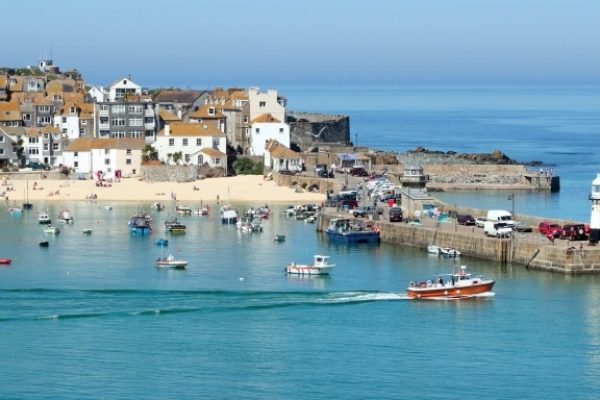Granny Annexe Planning approval in West Sussex
NAPC was instructed to secure planning approval for a granny annexe in West Sussex that would serve as a living space for our clients elderly parents. It was imperative that the 89 year old parents relocate to an annexe closer to their family. This annexe will provide the necessary support for the parents’ health concerns while ensuring their independence.

Location of the granny annexe
As per the Planning Policy Inset Map, the site is situated in the South Downs National Park and is adjacent to its southern and western boundaries.Accordingly, NAPC had to submit a strong case to the Local Planning Authority (LPA) that the countryside and national park would not be negatively affected.
NAPC specified that the annexe must be situated in the northwest of the main house. And effectively concealed by natural screening. The location of the annexe was meticulously selected to ensure no negative impact on the surrounding vicinity. While maintaining a solid ancillary link to the main house.
Structure and size of the granny annexe
Additionally, the size agreed upon by the applicant and NAPC, ensured comfortable living accommodation. This also ensured the site was not overdeveloped. NAPC worked with the annexe builder to ensure that the annexe appears subordinate to the main house and reflects the local character and that of the main house. The foundations were screw piles, with dark grey roof tiles and black external cladding. Together, they reflect the character of the area and integrate within the garden.
Planning approval achieved
After all our input, the planning application for a substantial 52.5 sqm annexe was granted permission despite original concerns.
Need help with your planning application?
Get in touch with NAPC today to gain approval for your project, click here to fill out a contact form.


