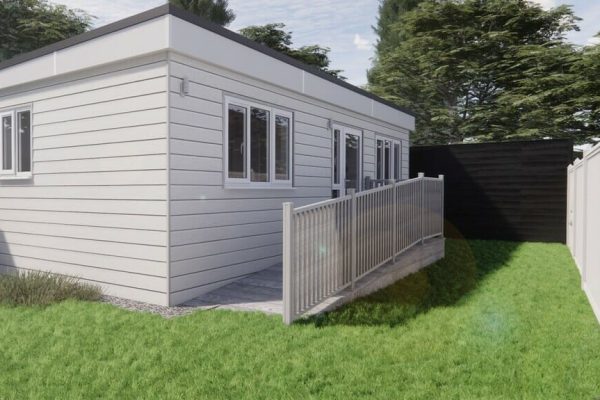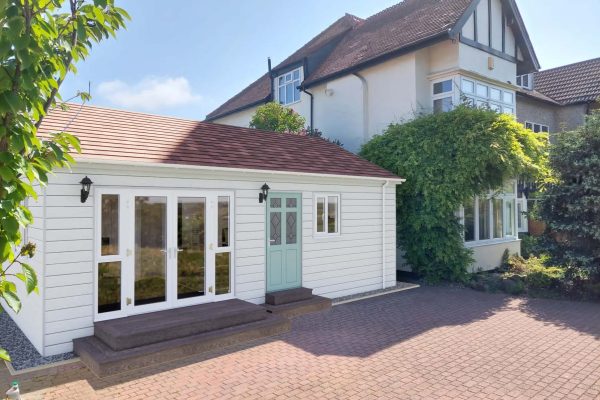Planning Approved! Spacious Wokingham Granny Annexe Gets the Green Light
We’re thrilled to announce a successful planning application for a fantastic granny annexe. This impressive 87 sqm annexe provided two bedrooms, shower room, utility room and an open-plan kitchen and living area.
The all-important Wokingham Granny Annexe Planning Application
Given the generous size of the annexe, securing planning permission required a well-written strategy. Our planning team conducted thorough research on Wokingham’s local and regional planning guidelines. We used this knowledge to draft a planning statement that referenced relevant case law and recent successful planning appeals in the area. Ou team collaborated closely with the annexe provider to ensure the design integrated suitably with the surrounding environment.
Pro-active Communication with the Wokingham Planning Authority
After submitting the application we maintained proactive communication with the Borough Council case officer and local consultees in the parish council. By addressing any concerns promptly and presenting the application clearly, we were able to navigate the approval process successfully, resulting in a positive planning decision.
This is a fantastic example of how careful planning, strategic application preparation, and open communication can lead to a successful granny annexe project in Wokingham.
Get in touch with NAPC
Are you looking to add a granny annexe to your property? Get in touch with our team today to discuss how we can help you with your planning application. Also, check out our Feasibility Study page to find out more about our Feasibility option.


