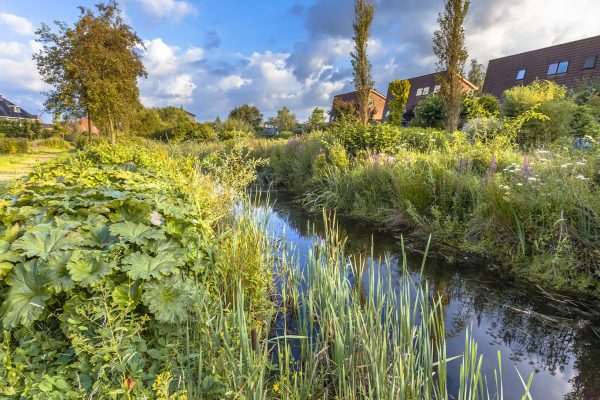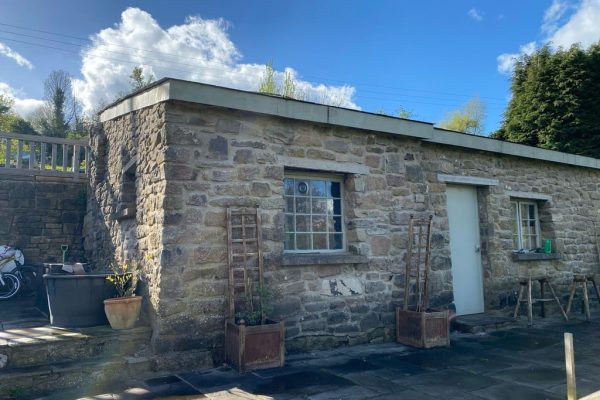Listed Building: Garden Room in Green Belt and AONB
NAPC Secures Planning Permission
While building a garden room attached to a listed building within a Green Belt and Area of Outstanding Natural Beauty (AONB) might seem like a complex planning puzzle. NAPC’s expertise recently helped our client achieve a winning solution! Our client envisioned a serene garden studio, separate from the main house, to serve as a dedicated home gym and dance studio. However, standard garden rooms often fall under permitted development rights. In this case, though, the listed building status threw a wrench into the plans. A formal planning application became necessary to navigate the unique considerations of this project, ensuring a harmonious addition to the historic property and the protected landscape.
Navigating Complexities: Design, Materials, and Planning Strategy
The combined factors of the listed building, Green Belt, and AONB demanded a meticulous approach. NAPC addressed these challenges through:
- Design and Materials: Curved Garden Rooms’ contemporary style, featuring curved elevations, was carefully considered. This design choice created a clear distinction between the new structure and the historic building, preserving the listed building’s significance.
- Landscaping Integration: Timber cladding was chosen to ensure the studio harmonized with the surrounding garden and complemented the AONB setting. A landscaping plan further enhanced this integration and protected the wider AONB views.
- Effective Planning Strategy: Through proactive engagement with the case officer and a well-prepared planning application, NAPC demonstrated the modest size of the extension wouldn’t negatively impact the listed building or disrupt the Green Belt’s openness. Relevant case law and appeal precedents provided additional support, convincing the Local Planning Authority (LPA) of the proposal’s merits.
Success Story: Planning Permission Granted
NAPC’s comprehensive approach resulted in planning permission being granted. The client’s garden studio will soon be ready for them to enjoy throughout the summer.
Facing Similar Challenges with Your Garden Room Project?
NAPC can guide you through every stage of your garden room project, from initial feasibility studies to design input, planning drawings, and applying on your behalf. Contact our knowledgeable team today to discuss your vision.


