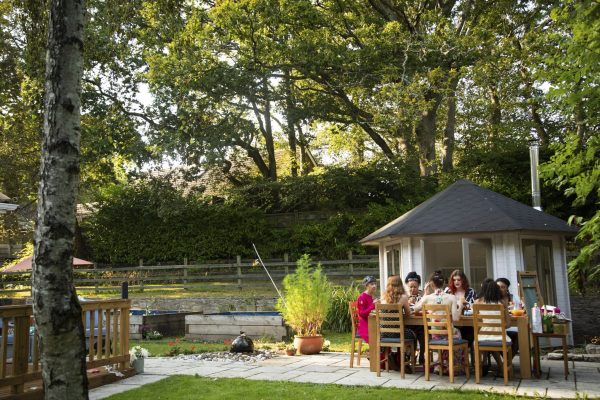Discover whether a detached or attached annexe is right for your property. NAPC’s expert planning consultants explain feasibility, council preferences, and design considerations for securing annexe planning permission.
When it comes to creating extra living space for a family member, one of the first questions homeowners face is whether the annexe should be detached from the main house or attached to it. While personal preference will inevitably play a role in the decision, from a planning perspective the type of annexe you choose can have a significant impact on how straightforward it is to secure approval. The right choice is often a balance between what works for your lifestyle and what is most likely to be acceptable to your local planning authority.
Understanding the Difference – What Does Attached vs Detached Annexe Mean?
An attached annexe is built onto your existing property, typically as a new extension. Because it is physically connected to the main dwelling, it’s generally seen by councils as part of the same home.
A detached annexe is a standalone outbuilding in your garden. While it might be self-contained, it must still function as part of the main residence in planning terms. This means it will need to share access, utilities, and outdoor space, so that it is clearly an ancillary building and not an independent dwelling.
Planning Feasibility – What the Council Will Consider
From a planning permission perspective, attached annexes are often more straightforward. Many councils prefer them because they appear integrated with the main dwelling. In some cases, they can be built Permitted Development Rights (though this is limited and depends on your property’s location and existing alterations). They are also more likely to be accepted in sensitive areas such as conservation areas or where councils have concerns about new detached structures.
Detached annexes need a stronger planning case. Planners will look closely at their size, scale, and distance from the main property, as well as whether they share services and access. They must clearly be ancillary to the main home, and not capable of being sold or rented as a separate dwelling. This can be particularly important in Green Belt or Area of Outstanding Natural Beauty (AONB) locations, where councils are especially cautious about new outbuildings.
Lifestyle and Design Considerations – Lifestyle & Design: Choosing Between Attached vs Detached Annexe
While planning feasibility is crucial, personal preference also plays a role. An attached garden annexe offers easy access to the main home, making it ideal for elderly relatives or anyone needing regular care. It also integrates with the existing floor plan and can enhance the property’s resale value.
A detached annexe can provide more independence and privacy for the occupant, which is useful for adult children, visiting guests, or those working from home. The separation creates a quieter, more private environment, and in some cases, detached designs offer greater flexibility in layout and style.
Choosing the Best Option for Your Garden Annexe
The right choice depends on several factors: the size and layout of your garden, your access points, and the local planning policies in place. Some councils have clear guidance or established precedents on whether detached or attached annexes are more acceptable. You’ll also need to consider your intended use for the space now and in the future, ensuring the design can adapt to changing needs.
How NAPC Can Help
At NAPC, we specialise in securing annexe planning permission across the UK. We review your site layout, assess local policy, and advise on whether an attached or detached annexe will offer the highest chance of approval. Our goal is to align planning requirements with your personal needs, so you end up with an annexe that works both practically and legally.
If you’re considering building an annexe, whether attached to your home or as a separate garden building, our expert planning team can guide you through every step.
Ready to find out which option works best for your property?
Contact us today to discuss your annexe project and start your annexe planning application with confidence.
Call Us: 01285 283200 | Email Us: info@napc.uk


