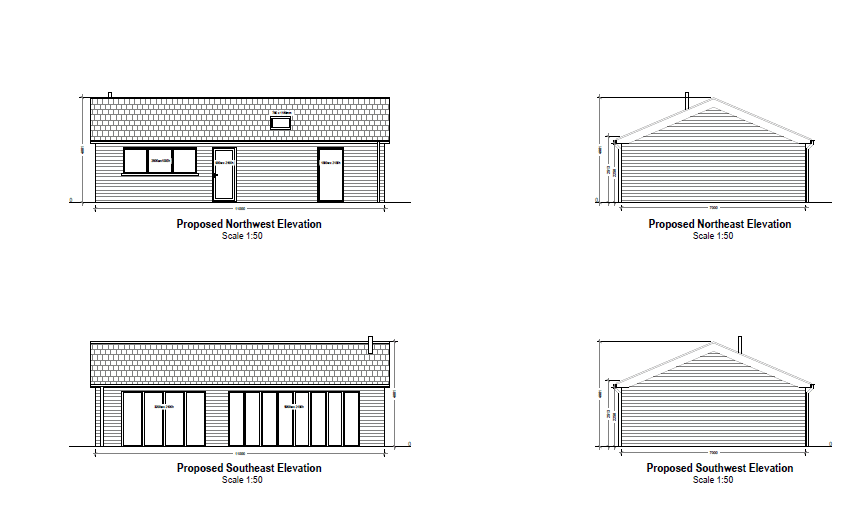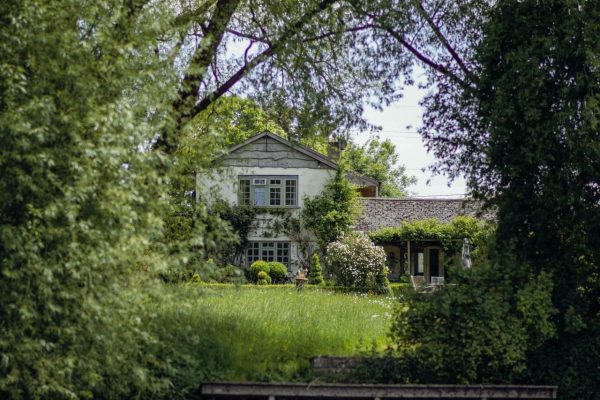Planning Permission Secured for Detached Annexe in Cornwall
Project Overview: Detached Annexe with Breathtaking Views in Cornwall
Breathe in the fresh Cornish air and picture a detached annexe nestled beside a charmingly converted barn. Our project secured planning permission for this dream addition, bringing independent living and stunning views to a client’s father in Cornwall, UK. This case study dives into the design choices that ensured the annexe seamlessly blended with the local landscape and the existing barn.
This project involved gaining planning permission for a detached annexe in Cornwall, UK. Built beside a converted barn, it offers independent living. All with a beautiful Cornish view for the applicant’s father.

Design Considerations
- Complementary Materials: The new annexe blends with the converted barn. Oak cladding on the exterior walls echoes the existing dwelling and surrounding landscape.
- Seamless Slate Roof: A slate-pitched roof integrates the annexe with its surroundings, reflecting both the barn’s roof and traditional Cornish architecture.
- Light & Views: Large expanses of glass, potentially floor-to-ceiling windows, maximize natural light and capture stunning Cornish views. This creates a seamless connection between the interior and the landscape.
Benefits
- More Family Space: The annexe expands living space for the family, perfect for multigenerational living in beautiful Cornwall.
- Easy Access for Dad: The detached layout with a ground-floor entrance improves accessibility for the applicant’s father.
- Preserves Cornish Charm: Sympathetic materials ensure the annexe seamlessly complements the barn, preserving the property’s character and the area’s charm.
- Light & Breathtaking Views: Large windows create a bright, airy space filled with natural light and offering uninterrupted Cornish views, enhancing the annexe’s quality of life.
Project Outcome
Planning Permission Secured for Detached Annexe in Cornwall. The detached annexe boasts a comfortable, stylish living space that complements the converted barn. Oak cladding, a slate roof, and large windows create a cohesive look, maximizing light and capturing stunning Cornish views. Thoughtful design and materials seamlessly integrate the annexe into the landscape, earning Council approval for a timely start.
Get in touch
To find out how we could help with your annexe or garden room project come to life get in touch on 01285 283200, or send a contact form below.
Further reading
To find out more about other NAPC projects click here, or read some below.
Planning permission in New Forest National Park for a mobile home


