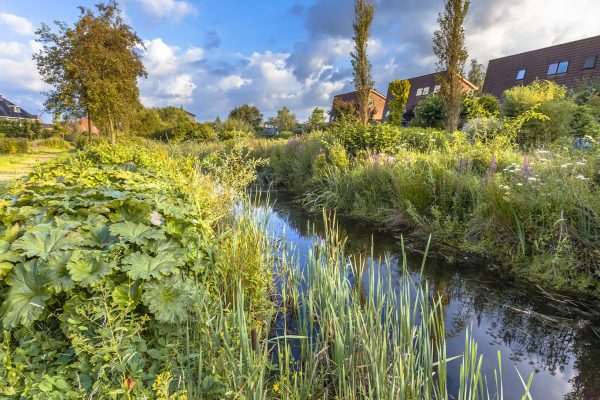Introduction: Granny Annexe planning permission in Liverpool
Read how a stunning front-facing granny annexe in Liverpool gets planning permission with NAPC.
Details of the Granny Annexe application
This application was different to most as this annexe will be sited to the side of the main house, at the front. Most annexes and garden rooms are sited at the rear of the main dwelling. This is because building an annexe at the front of the main dwelling is seen as creating a separate dwelling, and is frowned upon by Local Planning Authorities (LPA’s). However, the annexe is due to replace an existing garage, rather than building a new structure which worked in our client’s favour.
In addition, the design of the annexe reflected the style of the main house and those surrounding it. The LPA commented on the appropriateness of the proposed materials for the annexe when compared to the surrounding dwellings. They were also supportive of the personal need for the annexe, noting its intended occupants would benefit from living in the annexe.
Success! Planning permission for the granny annexe was granted
The application for the Granny annexe was ultimately approved. Its design and principle of development were acceptable by the LPA, despite its slightly more unconventional location. This application demonstrates the importance and effectiveness of careful, considerate design. It also demonstrates the need to provide a clear personal statement outlining the personal needs of the applicant’s family. Construction of the 54 sqm single-storey timber granny annexe can now go ahead.
Help and contact
Do you need granny annexe planning permission in Liverpool? Are you unsure about the constraints of your site or are unsure where to locate the annexe? NAPC is able to help you from start to finish, from a Feasibility Study to our full planning service for homeowners. Contact us below.
Further reading
If you are thinking about submitting an application in this area, you can find out more about local planning restrictions click here.


