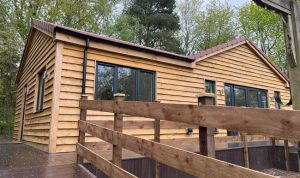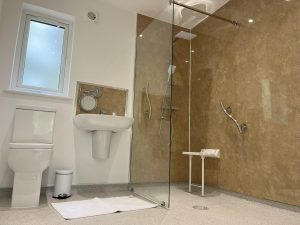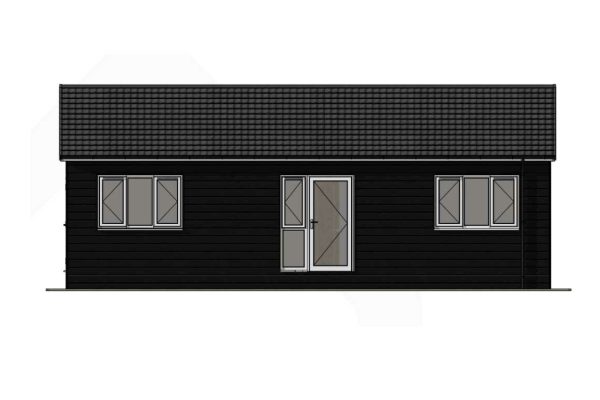Large Annexe Gets Planning Permission
NAPC is pleased to announce the successful planning permission approval for a large annexe in Henley-on-Thames, Oxfordshire. This wasn’t your typical granny annexe – at a sizeable 102 sqm, it presented a unique challenge. Securing approval for a substantial annexe in a location with strict planning regulations could present difficulties. Thanks to our team’s expert guidance, we secured approval for the annexe as well as a curtilage extension.

Project Details and Challenges
Located within the boundaries of South Oxfordshire District Council, the project involved a substantial 102 sqm granny annexe. The annexe features a bedroom, kitchen/living area, office space, utility room, cloakroom and a wet room. The purpose of the annexe was to provide much-needed living space for the client’s parents, allowing them to reside on-site and to offer care and support in their later life.
A key challenge arose due to the intended location of the annexe in the northern portion of the garden, which bordered a large field owned by the client. The Local Planning Authority (LPA) deemed this area to be outside the existing residential curtilage. To ensure the annexe remained ancillary to the main dwelling, NAPC proposed an extension of the residential curtilage as part of the planning application.

Addressing Concerns and Achieving Success
Given the size of the annexe, NAPC strategically addressed potential concerns regarding its functionality and purpose. We submitted a detailed planning, design, and access statement to the LPA, outlining the development’s rationale. As well as the intended relationship between the annexe’s occupants and the main dwelling. This emphasis on providing care and support for the client’s parents demonstrated that the annexe would not function as an independent dwelling. This annexe was built by our retained annexe partner Ihus Annexe.
The LPA acknowledged the justification and raised no objections regarding the creation of an ancillary dwelling. Additionally, the LPA considered the proposed curtilage extension to have no detrimental impact on the surrounding area’s openness. As a result, the LPA granted planning permission for both the annexe’s construction and the residential curtilage’s extension.

NAPC’s Expertise in Granny Annexe Projects
This successful project exemplifies the importance of a well-written planning application that clearly defines the development’s purpose and the intended relationship between the ancillary annexe and the main dwelling. NAPC prioritises providing detailed information to ensure the LPA fully comprehends the proposal’s merits.
Contact NAPC for Your Granny Annexe
If you are considering adding a granny annexe to your property, NAPC’s experienced planners can guide you through the process. Please do not hesitate to contact us to enquire about your project.
To find out more click below or visit our Projects and Blog sections to read about all our latest projects and updates. Also visit our Feasibility study page, to find out if this service would be useful to you if you are in the early stages of your annexe journey.


