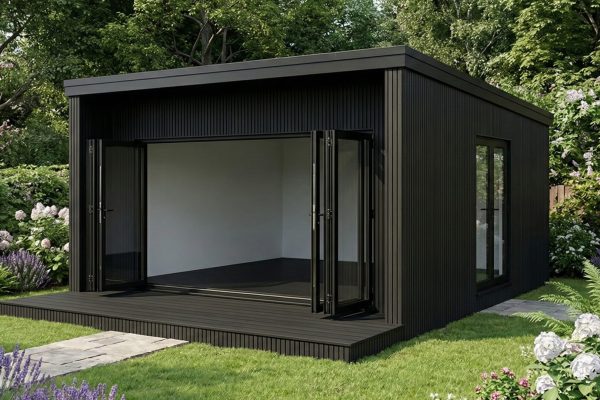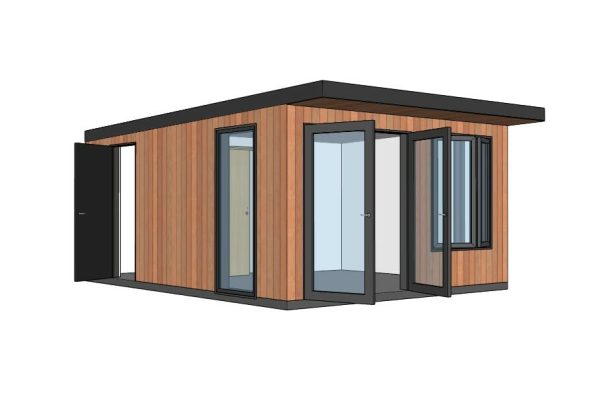Introduction:
This case study demonstrates how NAPC facilitated the successful approval of a sensitive extension and conversion project. The project involved the sympathetic conversion of a stone-built garage into single-level accommodation for the applicant’s aging mother. Our collaborative approach with the client, ecologist, and council planning officer ensured the project met all planning requirements and minimised environmental impact.
Project Challenges:
- Maintaining Rural Character: The existing stone garage was a characteristic element within the rural landscape. The challenge was to extend and convert it while preserving its historical and visual appeal.
- Protected Species: The presence of bats in the surrounding area raised concerns. A detailed ecological survey was necessary to assess potential impacts on bat populations.
- Planning Permission: Obtaining planning approval for an extension in a rural setting can be challenging. We needed to demonstrate the project’s necessity and adherence to local planning policies.
Our Approach:
- Client Consultation: We worked closely with the client to understand their needs and the intended use of the converted space. The design needed to integrate with the existing home and cater to their mother’s specific requirements.
- Ecological Survey: We commissioned a qualified ecologist to conduct a comprehensive survey of the site. This survey identified any potential bat roosting sites and assessed the impact of the project on their habitat.
- Planning Application: We prepared a detailed planning application that addressed all relevant policies. This included:
- A design statement outlining the project’s vision and its contribution to multigenerational living.
- High-quality architectural drawings that showcased the sympathetic extension approach.
- An ecological report detailing the findings of the bat survey and proposing mitigation measures, such as the creation of bat boxes in alternative locations.
- Collaboration and Communication: We maintained open communication with the client, ecologist, and council planning officer throughout the process. This facilitated addressing any concerns and ensuring a smooth planning application review.
Project Outcome:
The planning application was approved! The council recognised the project’s merits as a sustainable solution for multigenerational living, reducing the need for a care home placement. The sympathetic design ensured minimal impact on the surrounding landscape and bat populations.
Benefits:
- Provided much-needed, accessible accommodation for the client’s mother, fostering closer family ties.
- Preserved the landscape and visual character of the rural setting.
- Avoided the environmental and financial burden of a new care home placement.
- Demonstrated NAPCs expertise in securing planning permission for sensitive projects with ecological considerations.
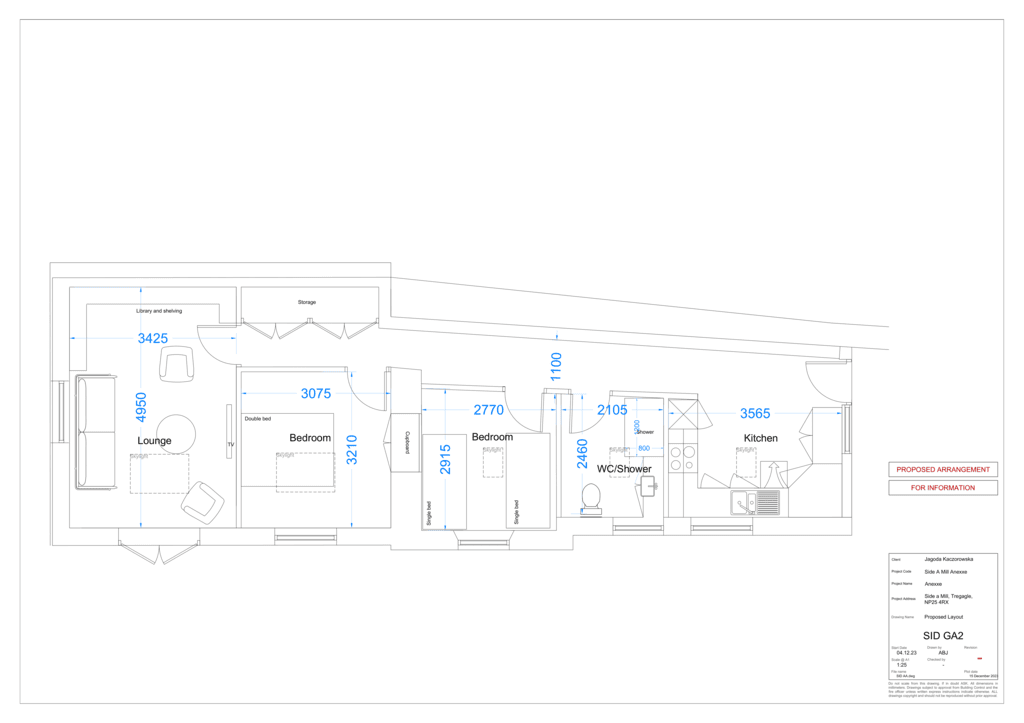
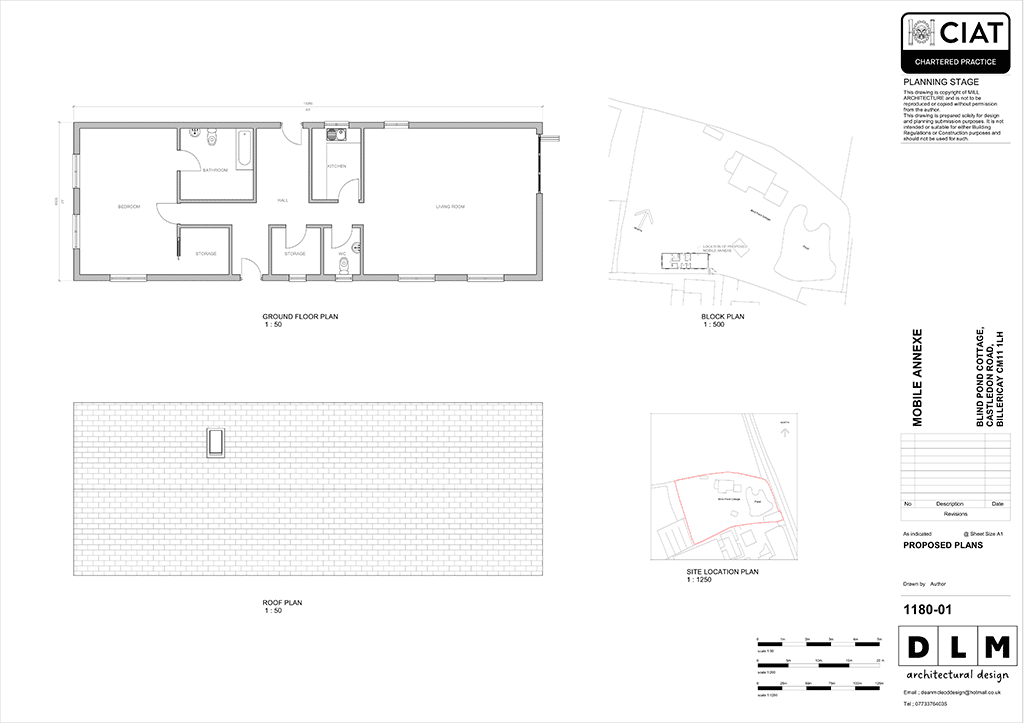
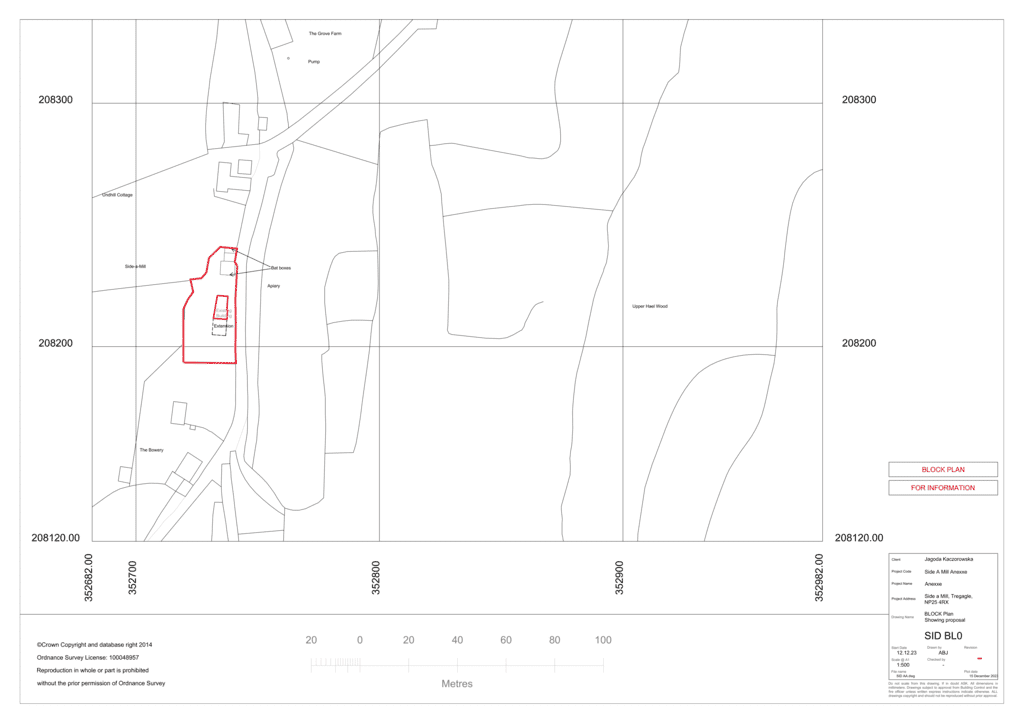
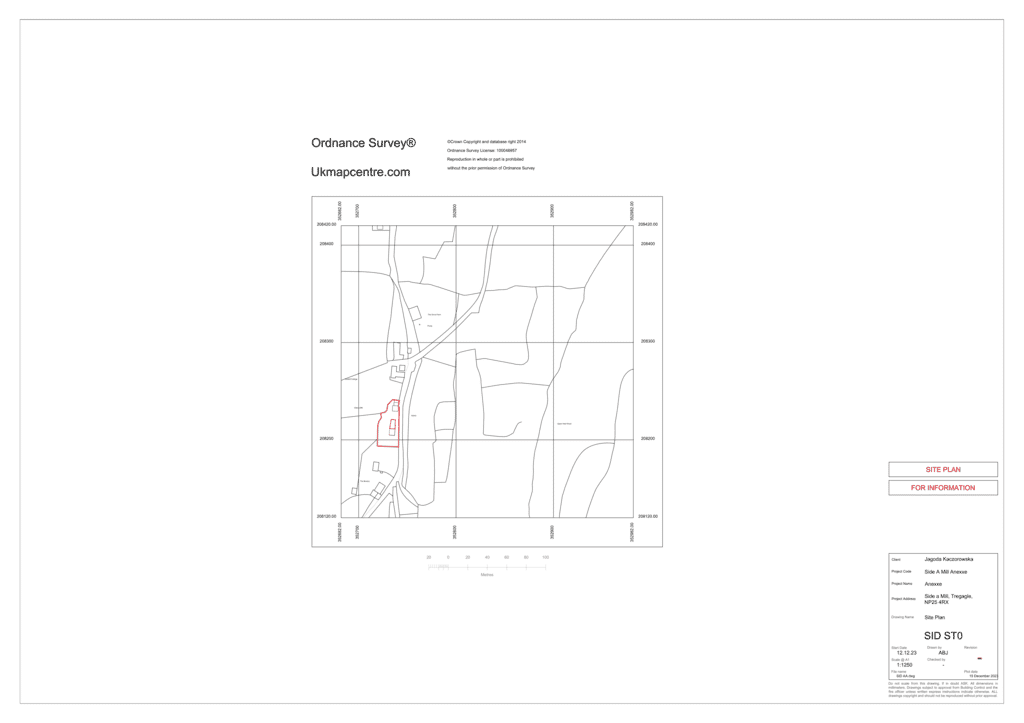
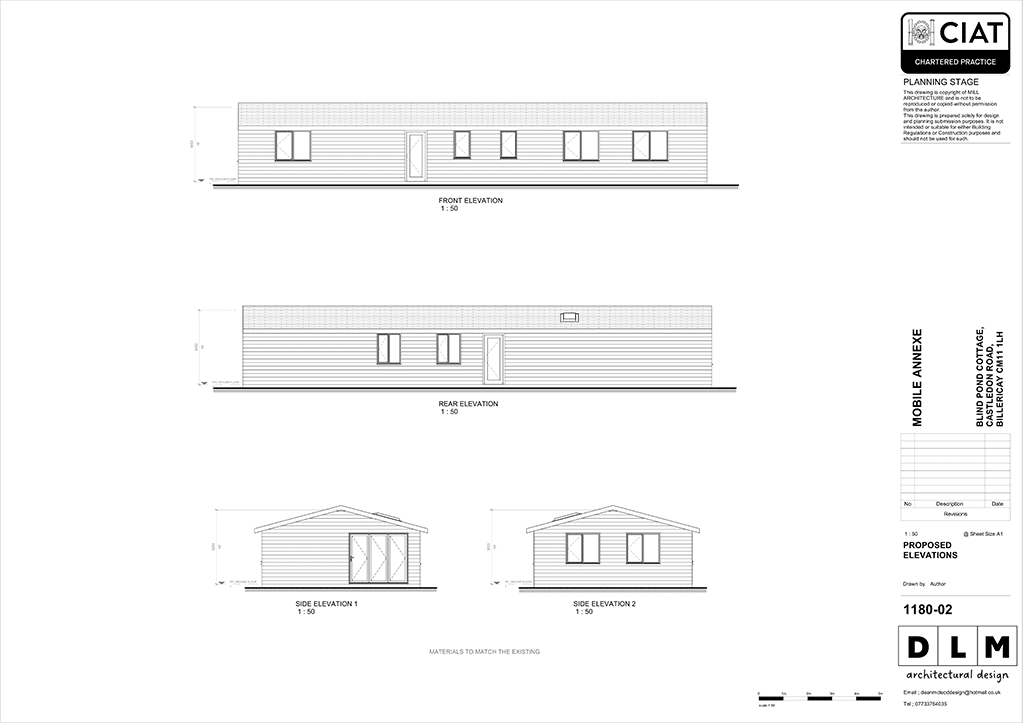
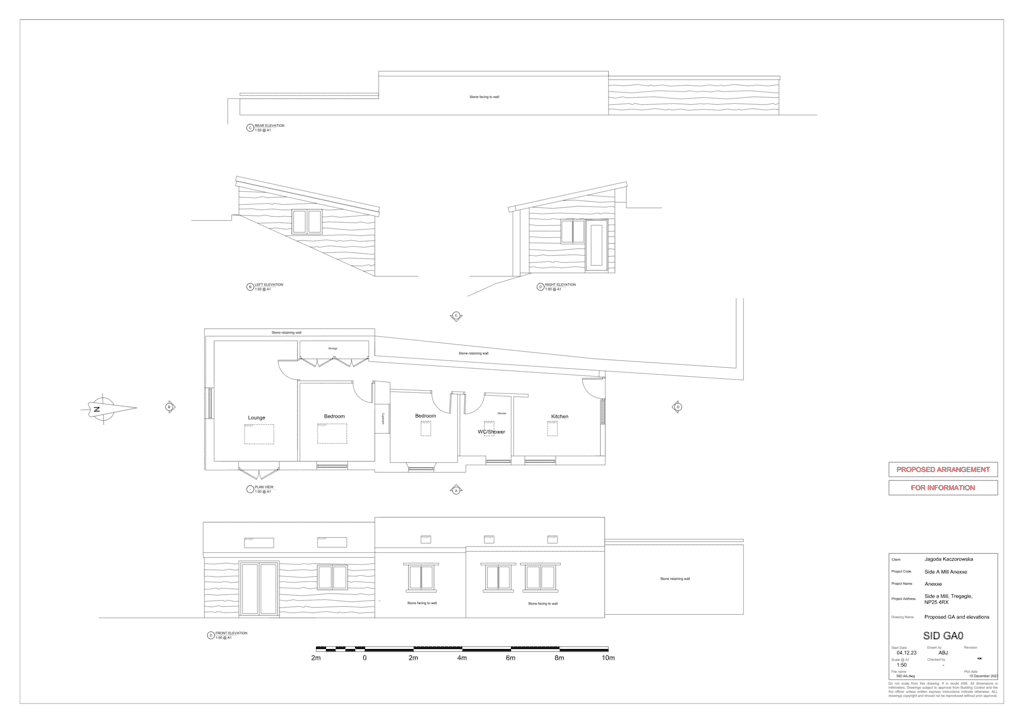
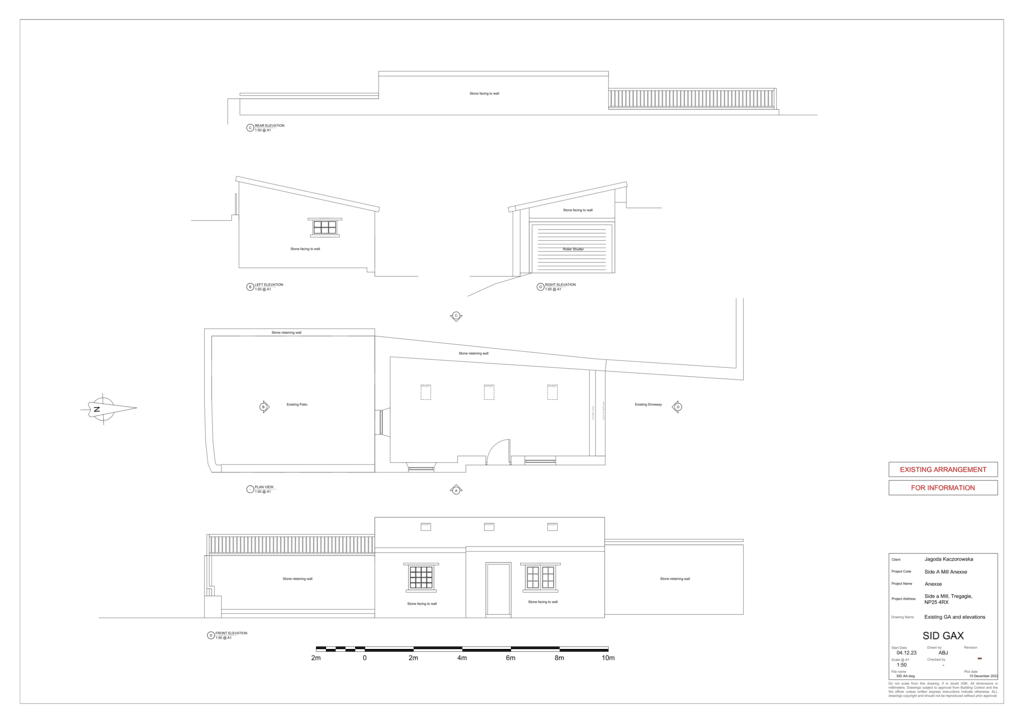

Conclusion:
This case study exemplifies the successful outcome achieved through collaboration and a focus on sustainability. By working closely with the client, ecologist, and council planning officer, we ensured a project that met the needs of the family while respecting the local environment. Our expertise in planning applications for sensitive conversions can help others achieve their vision for multigenerational living.
To contact us – Call: 01285 283200 | Email: info@napc.uk | Enquire online: www.napc.uk

