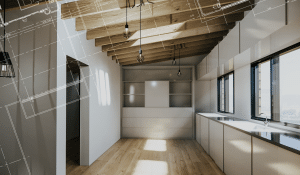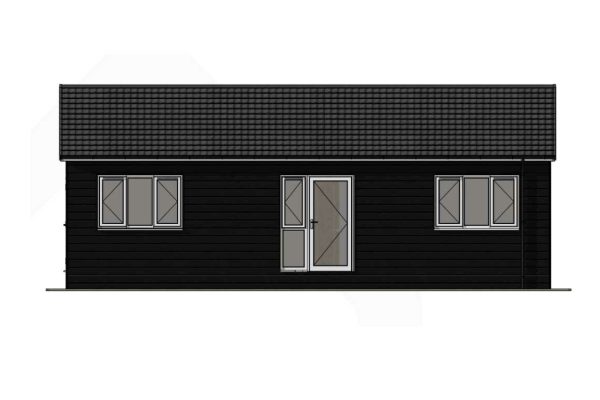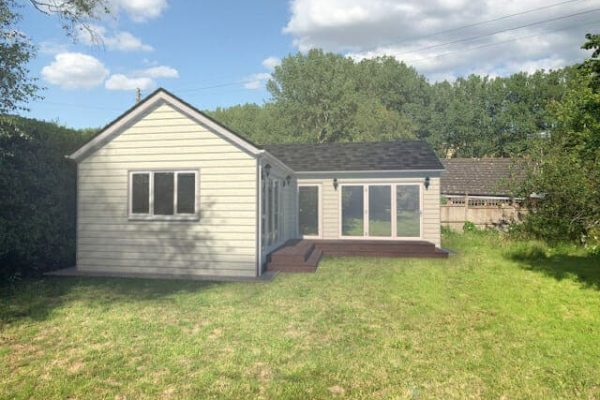Retrospective Planning Permission: Garage Conversion
Our client a homeowner in Leicester, had converted their garage into an annexe without obtaining the necessary planning permission. They wanted to create a comfortable living space for their mother. As a result, the Local Planning Authority (LPA) opened an enforcement case regarding the use of the converted building. Our client approached us feeling stressed and unsure how to proceed. We discussed the case with the Enforcement Officer at the LPA and together we agreed on the best way forward to regularise the use.
Our Solution for retrospective planning permission for garage conversion
Our team of planning experts assessed the situation and reassured our client. They explained the process of obtaining retrospective planning permission for the garage conversion and annexe use. This involved:
Detailed Site Assessment
We conducted a site assessment to understand the current situation, reviewed the local planning policy and suggested an effective way forward to the client.
Retrospective Planning Application
We compiled a comprehensive planning application, outlining the conversion details and demonstrating how the annexe complied with local planning policies.
Liaison with Local Authority
We maintained clear communication with the local planning authority throughout the process, addressing any concerns they had.
A Successful Outcome!
Thanks to our advice and negotiation with the LPA, the planning application for the garage conversion was approved. This meant that our client’s Mother could comfortably move into the annexe, creating a multi-generational home close to her Son.
We Can Help
If you’ve converted a garage or outbuilding without planning permission, perhaps you have been contacted by the enforcement team at your Local Planning Authority, don’t panic. Our team can guide you through the process to obtain retrospective planning permission, if required. Get in touch today using the contact form below, or call our friendly team on 01285 283200.
Further reading
If you’d like to find out more about other projects we’ve completed keep reading more of our blogs and case studies. For more information from the GOV.UK website on planning permission click here.



