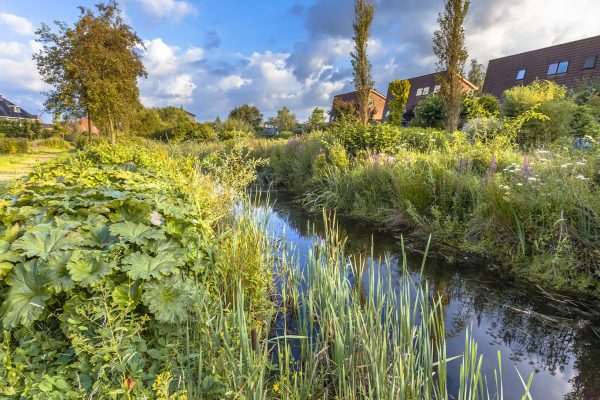Transforming an Outbuilding into a Granny Annexe in garden of a listed building
Our client wanted to transform an outbuilding into a granny annexe in the garden of a listed building. We were able to navigate the challenges and provide a solution that satisfied both our client’s needs and the regulatory requirements.
The project
Our client needed to increase their residential accommodation to provide a comfortable living space for their Mother. However, the site layout and existing building did not allow the expansion of the main dwelling. As experts in our field, we knew that the best option for our client was to change the use of an existing outbuilding into a self-contained granny annexe. We confidently advised our client that this was the optimal solution, as it would not only preserve the architectural heritage of the Grade II Listed Building but also provide their mother with a comfortable and independent living space.
The challenges of building a granny annexe in garden of a listed building
Suppose you are facing the challenge of converting an outbuilding situated on the grounds of a listed building. In that case, there are three key factors to consider that can help you navigate the process with greater confidence and success:
1. Heritage – It is essential to maintain the historical significance of the location during the development process.
2. Planning Permission – If you are planning to make any changes or additions to the outbuildings within the grounds of a listed building, it is important to obtain planning permission beforehand. This will ensure that the changes are made in compliance with the regulations and guidelines in place, and will help to preserve the historical and architectural significance of the listed building.
3. Design – To achieve the best possible outcome when designing a structure, it’s important to approach it with a constructive mindset and give careful consideration to the materials, scale, and architectural details.
The planning application
We worked collaboratively with our client, their Architect, and a Heritage consultant to create a thoughtful proposal that would transform the original outbuilding into a stunning self-contained annexe. The design incorporated several alterations to the building’s openings to ensure an abundance of natural light, with minimal impact on the building’s heritage. We also commissioned an ecology report as alterations were being made to the roof structure, to guarantee that the proposed changes would not disturb any protected habitats, such as Bat roosts. Thanks to our close communication and cooperation with the Case Officer and Conservation Officer, we were able to secure planning permission for this meaningful project.
Our clients can now transform their outbuilding into a granny annexe
Our client is eagerly anticipating the completion of the conversion in time for the Festive Season, allowing them to fully embrace the joys of being a multi-generational family during the Christmas celebrations. Living in a listed building should not deter you from creating a granny annexe within its grounds. By carefully planning and designing, you can achieve your desired outcome while also respecting the cultural and architectural significance of the building. This approach can lead to a mutually beneficial design that satisfies your needs as well as those of the community.
Get in touch
For more information on our planning services visit our Homeowner page, read up on our Feasibility Study service or get in touch to instruct us to submit your planning application.
Further reading
Read some of our blogs to find out more about how NAPC can help with your project. Click here.
Historic England has a guide on their website providing information for owners of Listed buildings which you may find useful here.


