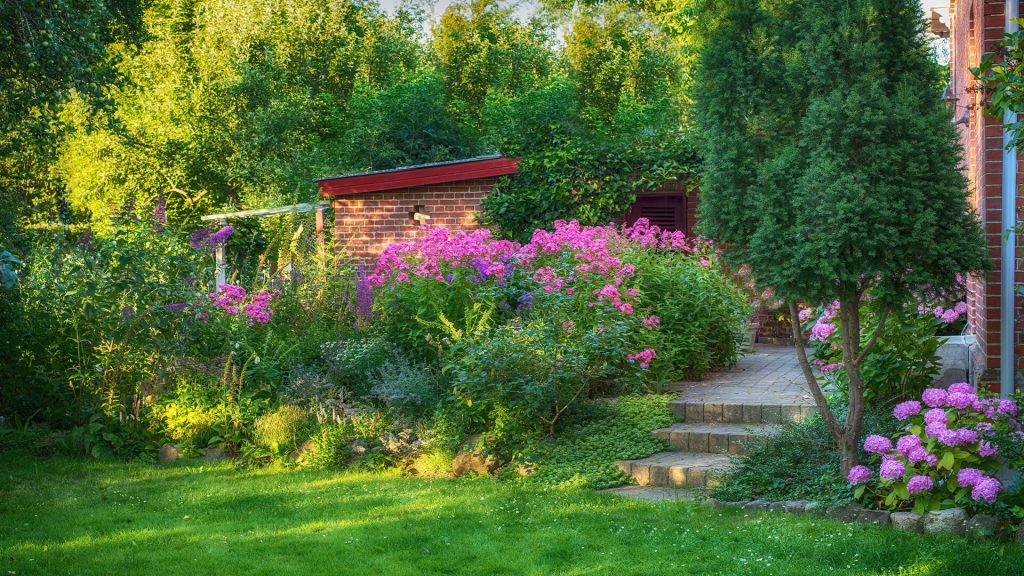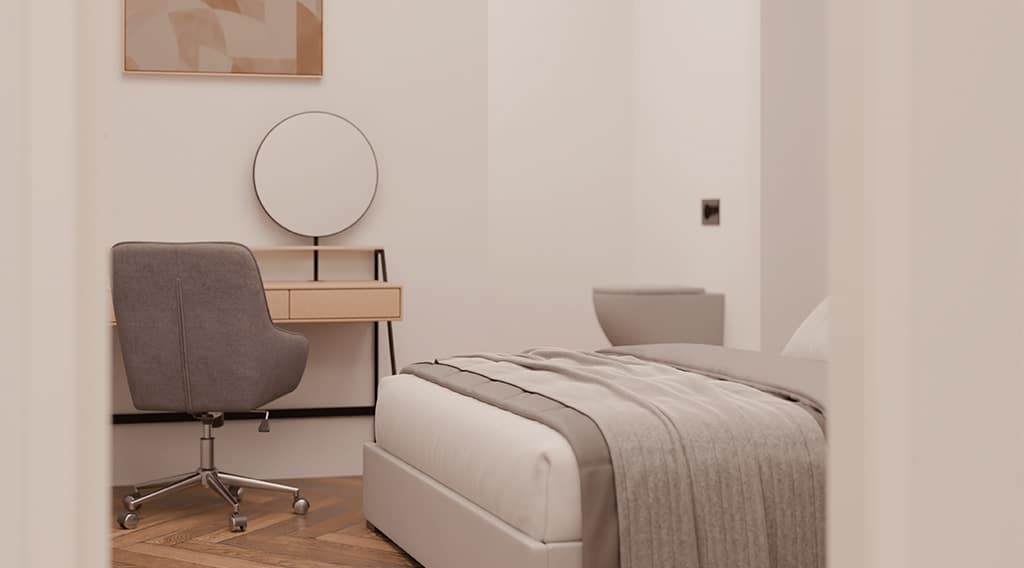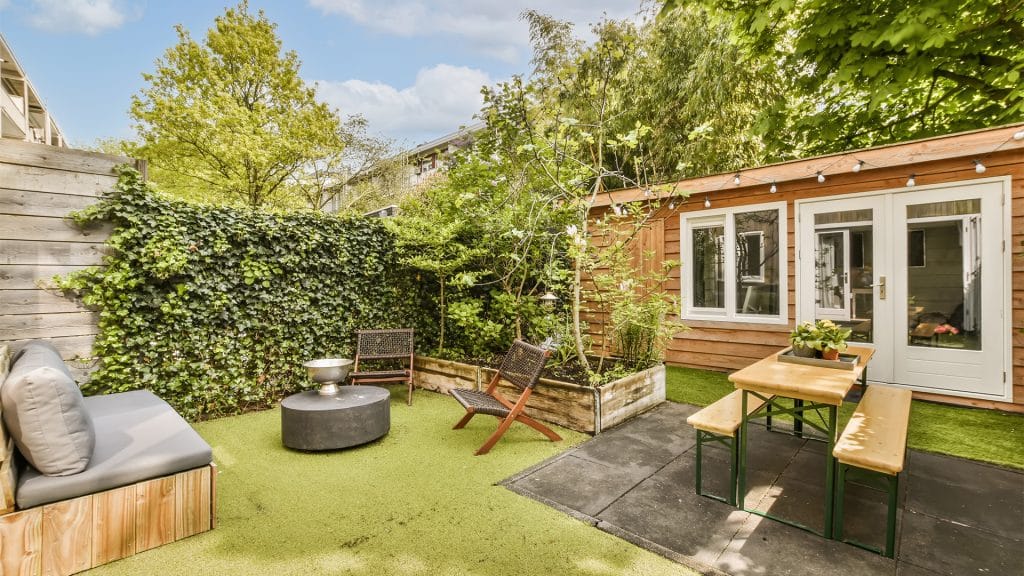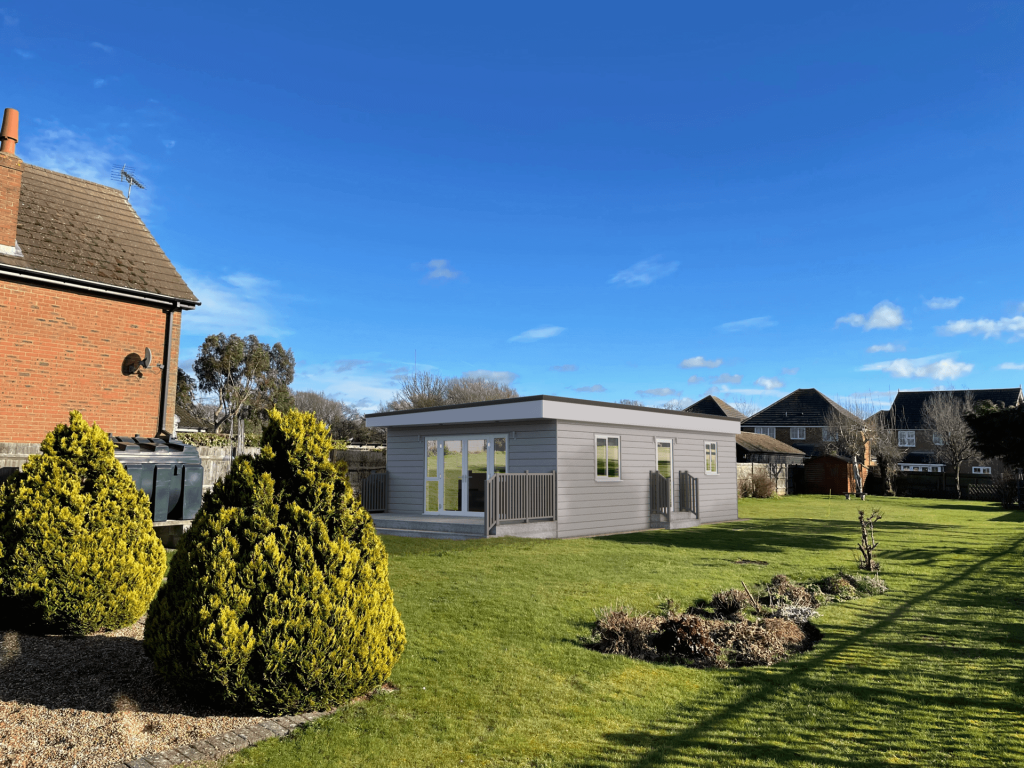How Biodiversity Net Gain (BNG) Can Affect Annexe Planning Applications

At NAPC, we specialise in navigating the planning system for annexes and garden buildings. Most of the time, these proposals can be dealt with through permitted development rights or a householder planning application. But in some situations, local authorities may request that an annexe goes through the full planning process. When that happens, a new […]
Will an Annexe Add Value to My Home?

For many homeowners, the idea of adding an annexe is appealing. Whether it’s to provide independent living space for a family member, create a home office, or even generate rental income, annexes are increasingly popular across the UK. But a common question we hear at NAPC is simple: will an annexe add value to my […]
Planning Permission for Annexes in Protected Areas: National Landscapes, Green Belt & Conservation Areas

Thinking about an annexe in a National Landscape, the Green Belt, or a Conservation Area? NAPC are experts in annexe planning permission in protected areas. Adding an annexe to your property can be a big decision, whether it’s for elderly parents, adult children, or even a flexible workspace. But if your home is within a […]
Why More Families Are Building Annexes for Loved Ones

Across the UK, more families are choosing to build garden annexes to accommodate their loved ones. Whether for elderly parents, adult children, or extended family members, annexes are becoming one of the most practical and cost-effective solutions for modern living. But, why are annexes so popular and what planning rules do you need to know […]
Detached vs Attached Annexes – Which is Best for Your Garden?

Discover whether a detached or attached annexe is right for your property. NAPC’s expert planning consultants explain feasibility, council preferences, and design considerations for securing annexe planning permission. When it comes to creating extra living space for a family member, one of the first questions homeowners face is whether the annexe should be detached […]
Design That Works: Introducing Our Planning, Visual & Animation Packages

Hi! My name is Charlie and I’m the new Junior Designer at NAPC! I come from a background in CGI, working on high-profile interior design projects, bespoke kitchens and all kinds of interiors. I’ve been able to transfer all of those CGI skills to create stunning visuals of garden homes and annexes, like the ones […]
Do I Need a Certificate of Lawfulness for My Garden Outbuilding?

If you’re planning to build a garden outbuilding — whether it’s a home office, hobby room, or just some extra space — you may be wondering if you need planning permission. In many cases, the answer is no, thanks to Permitted Development Rights. But even if permission isn’t needed, there’s one step that can give […]
Why Most Golf Simulators Need Planning Permission

To comfortably accommodate a full golf swing, most simulators require an internal ceiling height of around 3 metres. Factoring in floor and ceiling build-up, this typically means an external height exceeding the 2.5m limit allowed under permitted development rights when within 2 metres of a boundary. As a result, planning permission is often required — […]
Navigating the 2025 Planning Fee Changes

2025 Planning Fee Changes – What It Means for Your Garden Room, Annexe, or Mobile Home Project If you’re planning to build a garden room, annexe, or mobile home in your garden, there’s an important update you need to know about. From April 1st, 2025, planning application fees in England are set to increase. While […]
