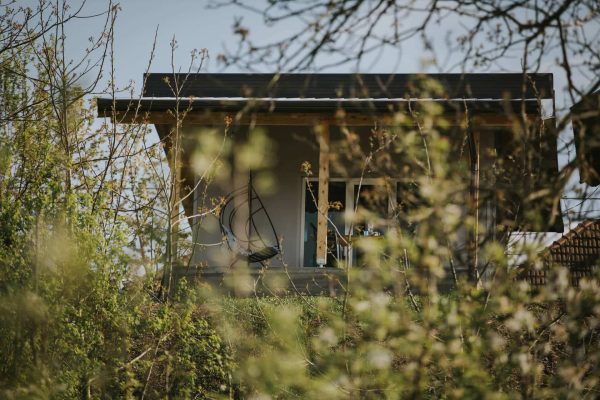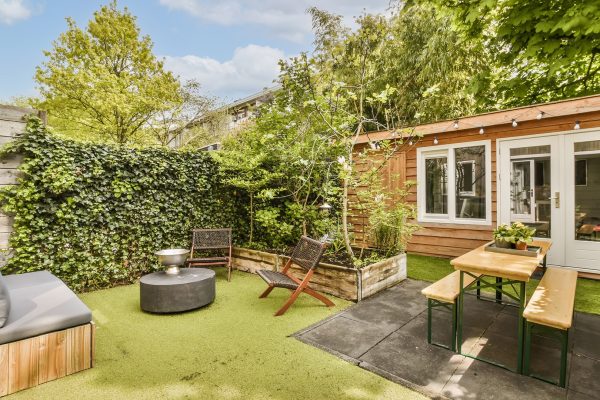Do you need Planning Permission for a Nursery Cabin?
Read on to find out more about Increased Childcare Support and Nursery Annexes
The UK government’s recent announcement regarding increased childcare support is fantastic news for working families. This is positive news, however, it presents a challenge for Nurseries with capacity issues. This blog post will explore the changes and the anticipated rise in demand for Nursery places. Additionally, we look at how a detached Nursery Cabin can be useful. We’ll also delve into the planning permission process for Nursery Cabin buildings. Read on to find out more.
Changes to Childcare Support Allowance
These changes that will be made to the existing childcare arrangements are:
- From April 2024, eligible working parents with children aged 2 years old will have access to 15 hours of free childcare support.
- From September 2024, eligible working parents with children 9 months to 3 years old will have access to free 15 hours of childcare support.
- From September 2025, eligible working parents with children 9 months up to school age will have access to 30 hours of free childcare support a week.
These changes are set to save parents using their maximum childcare allowance, up to £6,900 per year.
The Rise in Demand for Nursery Places and how Planning Permission Nursery Cabin could solve your issues
The new 30-hour free childcare support for eligible families with children under 5 is expected to increase demand for Nursery places. This might lead to some Nurseries already struggling to accommodate new children, leaving parents unable to secure placements for their children.
Nursery Cabins as a Solution
One effective solution to address the capacity issue is to build a detached Nursery Cabin. These additional outbuildings are built within the existing Nursery grounds. And can provide much-needed extra space. This allows Nurseries to expand their capacity and accommodate more children, helping them to meet rising demand.
Planning Permission for Detached Nursery Cabins
It is important to note that nurseries are not entitled to standard Permitted Development rights for extensions as they unequivocally fall under the planning use class E(f). Consequently, obtaining planning permission is an absolute requirement in such cases. This means securing planning permission is usually necessary for constructing a cabin. The planning permission process typically involves submitting a full Planning Application to the Local Planning Authority (LPA). These applications are submitted on the Planning Portal.
The Full Planning Application
A full Planning Application requires various documents, including a completed application form, detailed plans and drawings of the proposed annexe, and a planning, design, and access statement. This statement should clearly explain the rationale behind the development, demonstrating how it aligns with local planning policies and relevant considerations.
Permitted Development
Local authority-owned Nurseries may be able to build a Nursery Cabin under Permitted Development. Therefore, they may not need to apply for planning permission if the cabin complies with certain criteria. Whereas when it does not exceed 4 metres in height or 200 cubic metres in capacity.
Seeking Expert Help
At NAPC, we have extensive experience handling planning applications for nursery cabins. By seeking expert assistance, nursery owners can ensure a smooth and successful application for their cabin project. So get in touch if you’re considering a Nursery Cabin to increase your capacity but don’t know where to start.
Further Reading
To read more Blogs and Case Studies on our site follow the link here or below.
Do you need planning permission to knock down an outbuilding?


