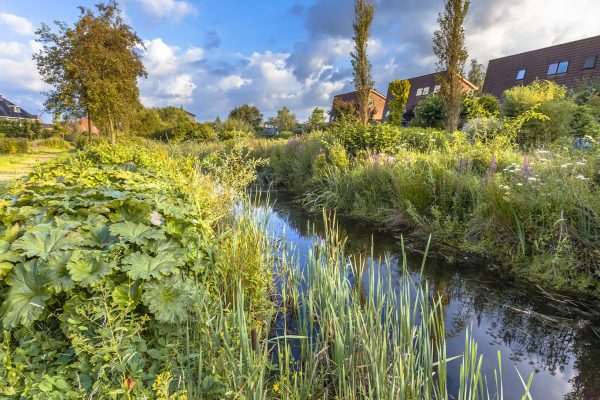Get help with ‘Separate Dwelling’ Annexe Access Issues
Navigating the planning process for a granny annexe can be tricky, especially when your Local Planning Authority (LPA) raises concerns about “Separate Dwelling Annexe Access Issues.” This happens when the access point might be interpreted as creating a completely separate dwelling from your main dwelling. But don’t worry, there’s hope! We recently secured planning approval for a spacious 71 sq.m. granny annexe in Peterborough, Northamptonshire, despite facing initial concerns from the case officer regarding access.
Access Issues
The issue wasn’t the size of the annexe or the level of facilities, which can sometimes cause concern for local planning authorities. But in this case, it became clear that a major stumbling point was that the garden featured a side access. This side access would mean the annexe could become a separate dwelling. And, therefore would not be ancillary to the main house which would end in a refusal of the planning application.
NAPC’s Strategy
We worked closely with the Case Officer to present case law and appeal precedents to strengthen our ancillary argument. But vitally, we also took a flexible view and offered a compromise, whereby the applicant proposed blocking up the side access. This meant that the only access to the annexe would be through the main dwelling, thus reinforcing the ancillary nature of the annexe.
The Case Officer was happy with what was presented and supported the application without the need to compromise on the size of the facilities proposed.
Get in touch with NAPC to Solve Your Separate Dwelling Annexe Access Issues
Local planning authorities can have cause for concern with side accesses. If you are encountering issues with your application and have had it refused, contact our friendly, expert team who can help guide you through the next step in your planning process.
Find out more
Click these links to read more of our recent Projects and Blog pages.
Granny Annexe in garden of Listed Building


